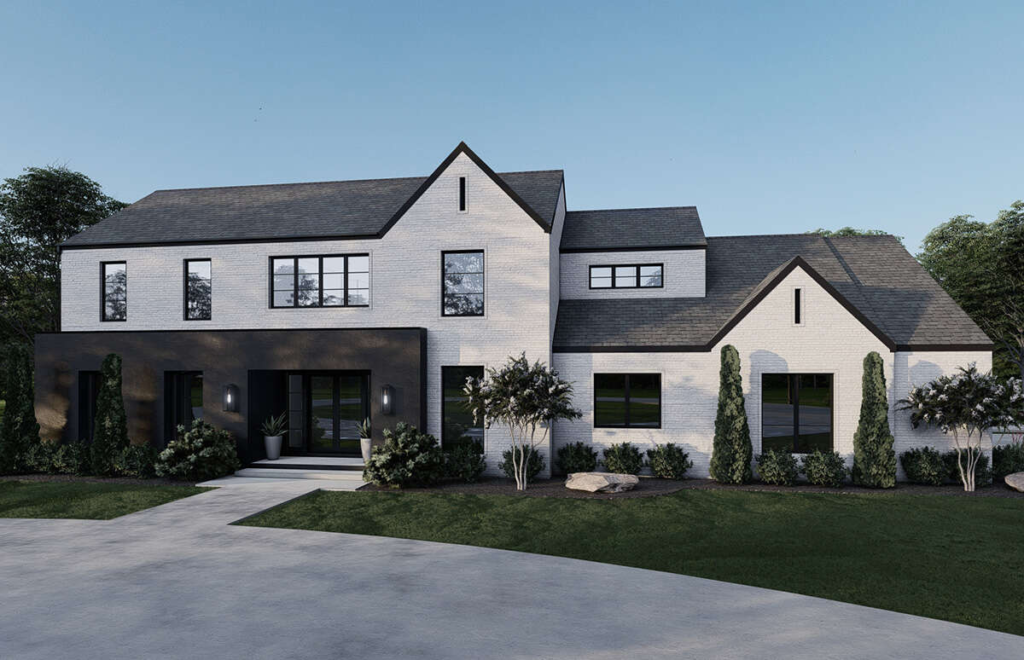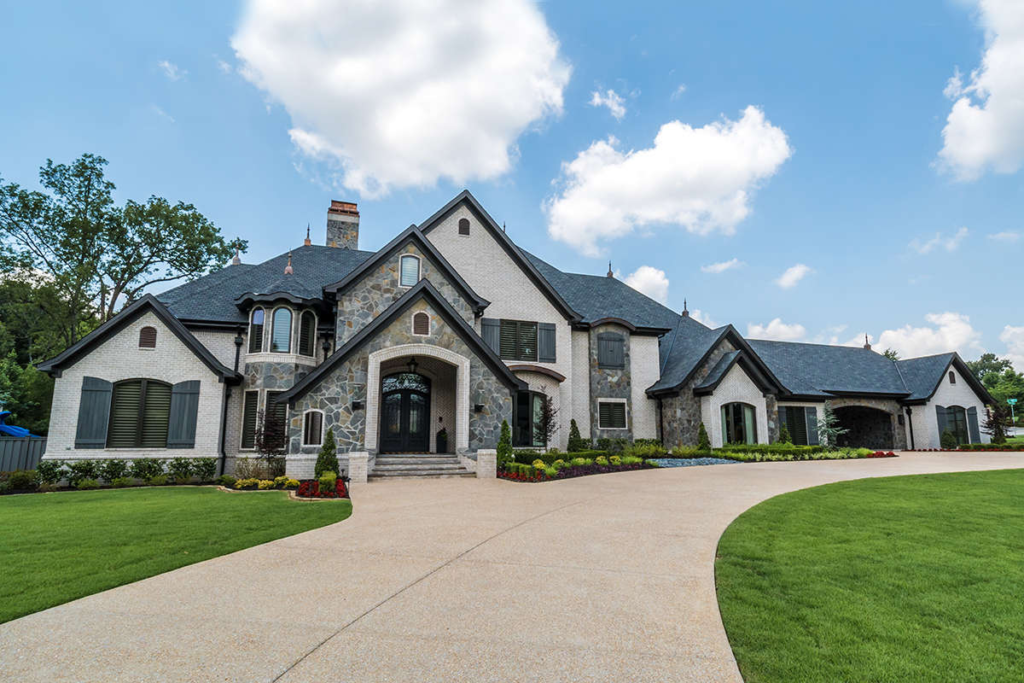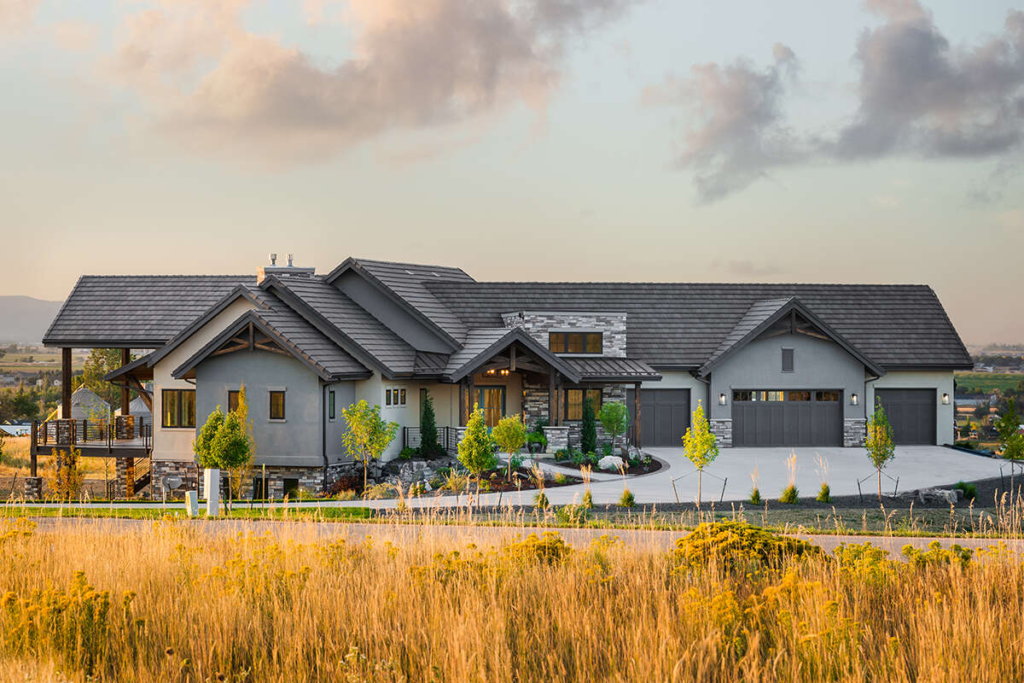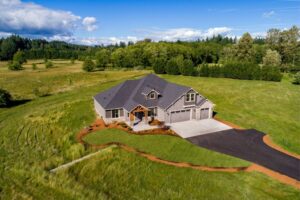If you’re looking for a luxurious lifestyle, you’ll want to check out these 5,000-10,000 square feet house plans. These plans offer plenty of space and amazing amenities that you won’t find in other designs. The term “mansion” is often used to describe these plans because they embody the epitome of luxury living. From the impressive architectural elements to the sheer size of the homes, these plans are sure to impress.
Mansion floor plans that are 5,000-10,000 square feet typically offer plenty of space for separate guest or in-law suites, servants quarters, and other features. These luxurious home plans may also come with huge yards, pools, private gardens, and other outdoor features.
Check out these luxurious designs for your dream home!
MODERN HOUSE PLAN

This spacious Modern house plan features 5 bedrooms, 4 bathrooms, and 5,293 sq ft of living space. America’s Best House Plans offers high quality plans from professional architects and home designers across the country, with a best price guarantee. Moreover, their extensive collection of house plans are suitable for all lifestyles and can be easily viewed and readily accessed when you begin the process of building your dream home.
Source: www.houseplans.net
EUROPEAN PLAN

This luxurious European-style home has 6563 square feet of living space, including 5 bedrooms and 3 bedroom suites. The kitchen is large and luxurious, with a fireplace and a spacious walk-in pantry. There is also a mud room and a craft room. The master bedroom has a fireplace. Furthermore, the basement has the potential to be finished, with an additional 1940 square feet of living space, including a guest room, media area, recreational area with fireplace, billiards room, and wet bar.
Source: www.theplancollection.com
FRENCH COUNTRY HOUSE PLAN

This estate style French Country house plan showcases a beautiful exterior composed of soft-hued bricks, wooden shutters, gorgeous fieldstone, and a turret accent wall. The interior floor plan is a sumptuous arrangement of approximately 7,519 square feet. This covers a living space, five bedrooms, six plus baths, and large open rooms designed for entertaining. In addition to the interior space, there are five garage bays. One on the other side of the porte cochere and two double bays located beyond the first. The covered entry porch grants access into the grand foyer which is flanked by the coffered ceiling dining room and the second story staircase.
What’s more, the large great features a double-sided warming fireplace and a rear wall of windows which runs adjacent to the gourmet kitchen, breakfast nook, and hearth room. The kitchen features a large center island and a huge seating island along with plenty of counter and cabinet space. Moreover, the breakfast nook is bright and airy with surrounding window views and the hearth room is a warm and cozy spot to hang out as a family with its double-sided fireplace with built-in shelving. Finally, a guest suite adds to the functional layout of the main floor and features a private bathroom with double sinks, and a walk-in closet.
Source: www.houseplans.net
ST. LAWRENCE HOUSE PLAN

This Craftsman house plan features 4 bedrooms, 5 bathrooms, and 5,136 sq ft of living space. America’s Best House Plans offers high quality plans from professional architects and home designers across the country. Their extensive collection of house plans are suitable for all lifestyles. Also, they are easily viewed and readily available when you begin the process of building your dream home.
Source: www.houseplans.net
Looking for land where you can build your dream home? Check out our available properties in Virginia and North Carolina!





