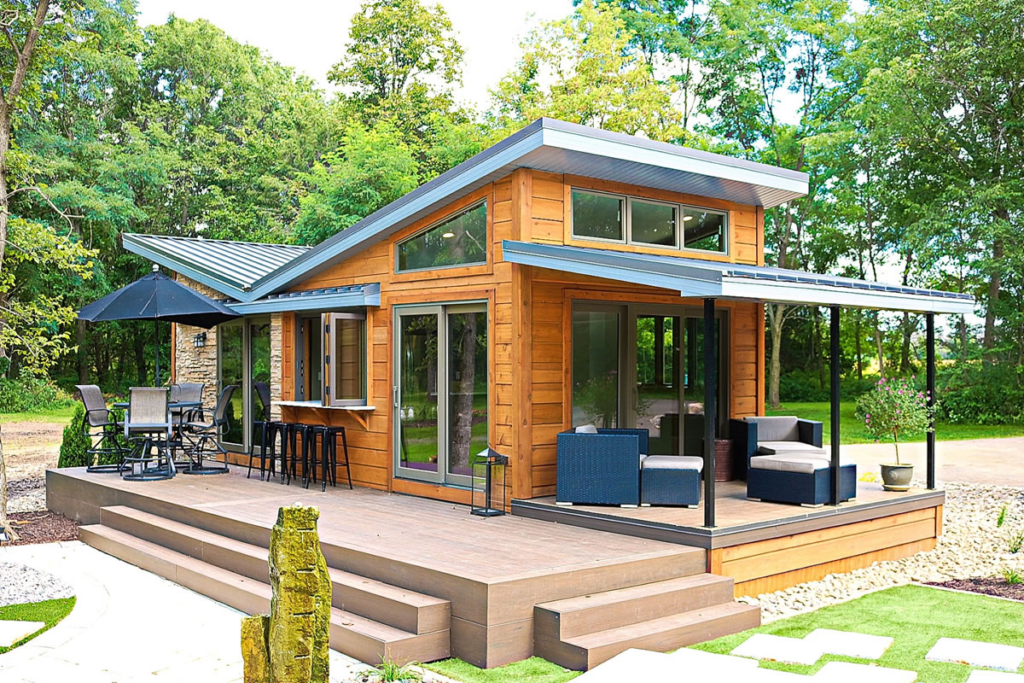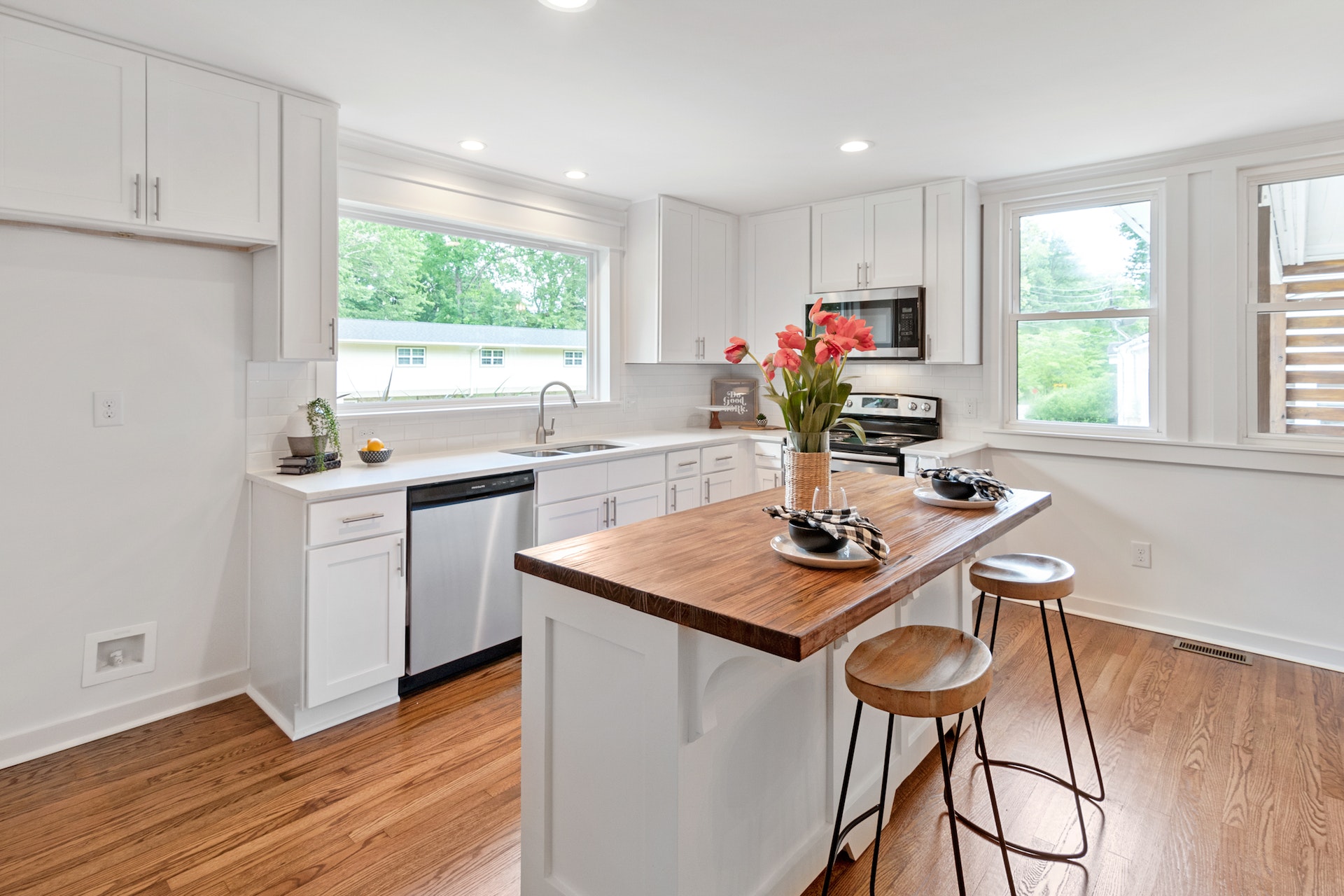Luxury tiny homes refer to small homes that’s designed and built with high-end finishes and features, typically found in much larger homes. This type of home usually includes a cozy living area, a well-equipped kitchen, a comfortable bedroom, and a luxurious bathroom. Although the overall size of these homes is small, they are designed to maximize the use of space and to provide all the comforts and amenities of a luxury home.
Steel Luxury House

This two-bedroom house consists of a large, bright, and open living space with bold pops of color for fun. The living space is decorated with a color palette of white and yellow. This design color palette focus is on a clean white background with black or navy blue tones to create a luxury and spa-like feeling.
The sleek and modern lines of the navy blue add an air of sophistication while the cleanliness of the white space creates a feeling of luxury. The house contains two bedrooms, a large kitchen with an island, a living room area, and an outdoor seating area with an organic farm. The organic farm is a great feature of this house, and it provides fresh produce for the family. Moreover, the outdoor seating area is perfect for gatherings and enjoying the fresh air. This home showcases minimalist luxury, offering functional space and bold pops of color for fun. What’s more, the house contains several large windows to create a feeling of being nestled amongst nature. The home also has a fireplace to provide warmth and ambiance on colder days.
Source: Pinterest
The Valley Forge

The Valley Forge tiny home from Utopian Villas is a truly unique and cozy 400-square-foot home perfect for any family. Its most notable feature is the triple wide patio door that opens up to a large front porch, making it perfect for enjoying the outdoors. Additionally, the home comes with a variety of amenities and features that make it a truly comfortable and welcoming space for all.
This tiny home from Utopian Villas offers a lot of space and storage, making it perfect for a recreational retreat. It features custom-built Wolf™ cabinets, Whirlpool® appliances and a large kitchen island, as well as a private balcony off the master bedroom. With the optional custom deck, you can invite friends and neighbors over for a cookout.
Source: The Utopian Villas
California

California is a sophisticated tiny home constructed from an old shipping container. The home has been completely renovated to uplift the old exterior. It has been very well-designed and includes all the amenities you would need for a comfortable stay.
The house now has an elegant wood-cladding exterior façade with windows framed by steel. This gives the house a more sophisticated look while also providing better protection against the elements.
This home offers a large, open living space that contains a charming country-style kitchen and living room, a single bedroom, and a full bathroom. This home would be perfect for someone who enjoys cooking and entertaining guests, as well as someone who values their privacy, as the bedroom is secluded from the main living area.
The home offers a stunning terrace roof with stunning views and a luxury seating area. The home consists of high-end fittings and fixtures, as well as cabinetry. This luxurious property would be perfect for anyone who loves to entertain or simply enjoys the finer things in life.
If you’re looking for a unique and cozy tiny home, this converted shipping container just might be perfect for you. This compact home features all the amenities you need for a comfortable stay, including a kitchen, bathroom, and bedroom.
This storage solution is perfect for anyone looking for plenty of light in their space. It offers a great way to keep your belongings organized and out of the way, while still providing ample light.
Source: Family Handyman
The Harvest Tiny Home

The Harvest is a beautiful and luxurious home that contains everything you need for a comfortable life on the road. The kitchen is full-sized. It comes with all the amenities you need to cook delicious meals. What’s more, the living room is large and open, perfect for entertaining guests. Furthermore, the downstairs master bedroom is a cozy and private retreat. The bathroom is spacious and features a shower and tub, and the office is the perfect space to work or study while on the go.
Moreover, this tiny home is extremely spacious and has a clean, minimalist interior. It is decorated with a neutral color palette and natural materials, making it a very pleasant and inviting space.
The interior of this home is modern and chic, with white paneling on the walls to brighten the space and make it appear larger.
Furthermore, this home features a sophisticated exterior with large timber beams and French doors made of glass and steel. The doors lead onto a terrace porch with stunning views.
This space offers a way to bring the inside out. By creating a space that is open and inviting, it allows people to feel comfortable and relaxed. This can be a great way to entertain guests or simply enjoy some time to yourself.
Source: Mustard Seed Tiny Homes





