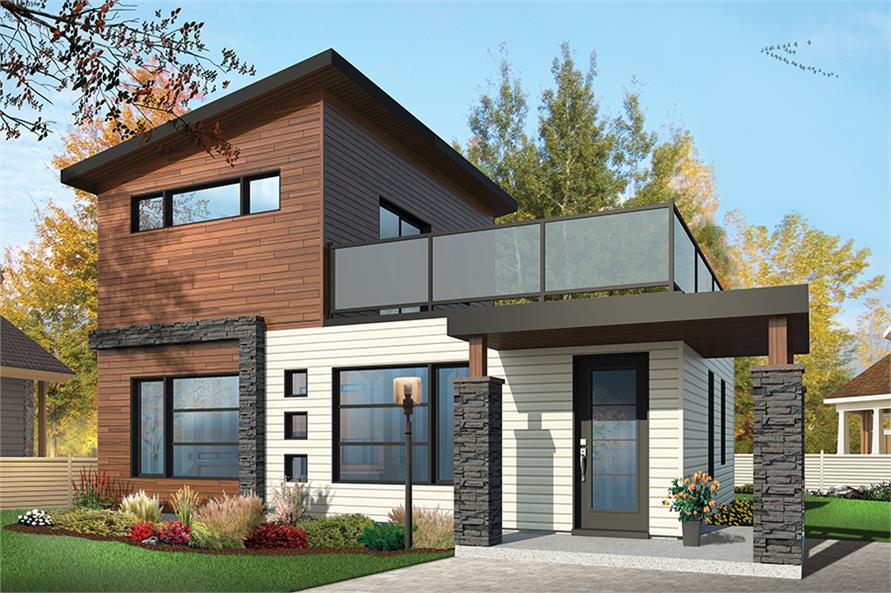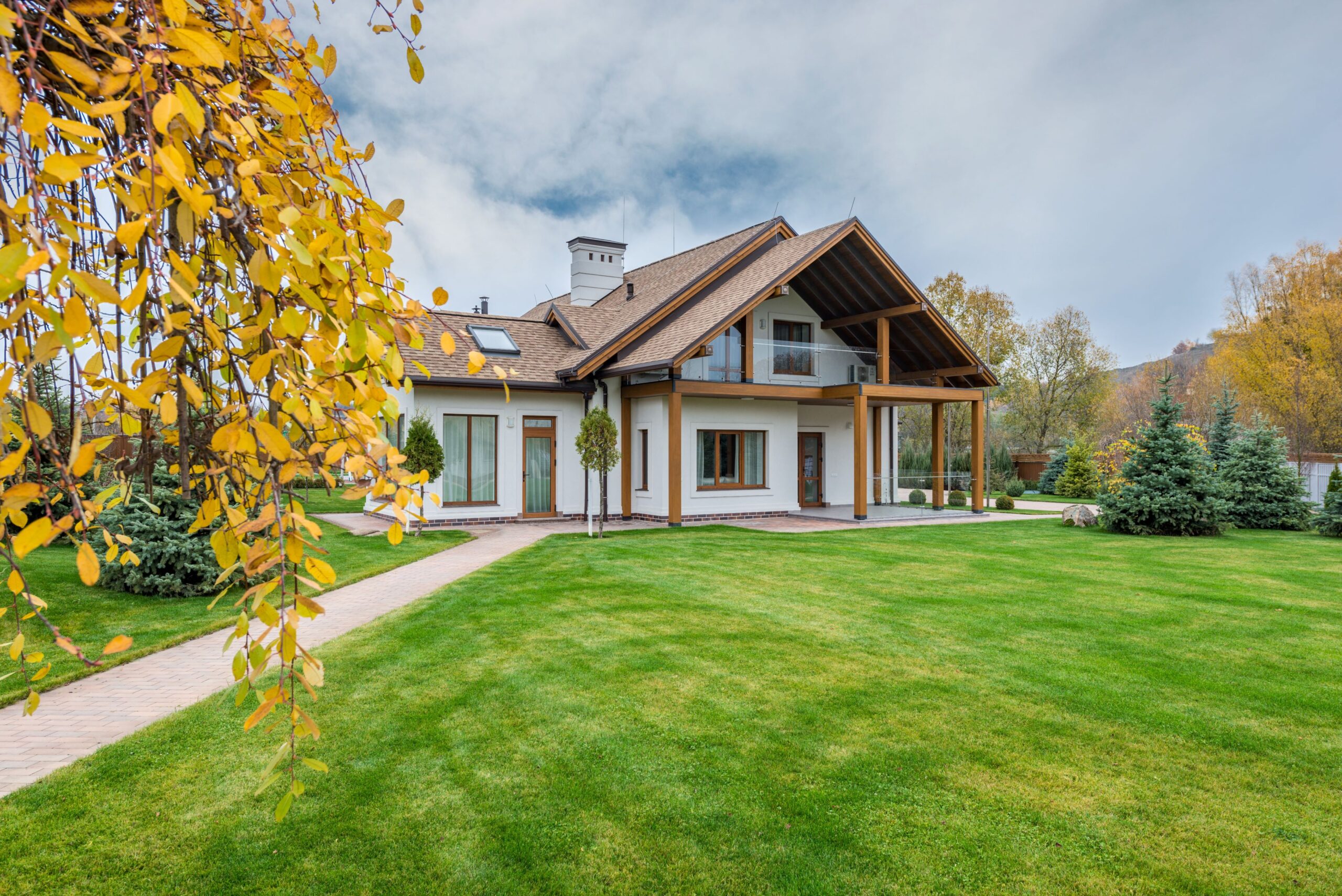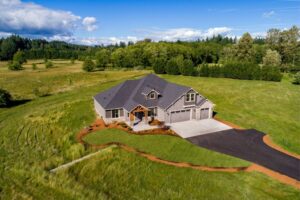There are a few things to consider when looking for well-designed modern house plans under 1000 sq ft. First, the size of the house. Families are looking for at least 750 or 1000 sq ft house plans. Second, the design of the house. Modern house plans should be stylish and functional. Third, the price. Families want to find house plans that are affordable.
When looking for well-designed modern house plans under 1000 sq ft, families should consider size, design, and price. There are a few websites that offer a variety of modern house plans.
Here are some of unique home plans under 1,000 sq. ft.:
2-Bedroom Modern Cottage
This charming chalet will surprise you with its large windows that give the impression of being closer to nature. The house includes an entrance hall with a closet, a bathroom with a shower and bathtub, two bedrooms, and an open area shared by the living room with fireplace, the kitchen with a large island, and the dining room. Furthermore, located at the back of the cottage, a large terrace will allow you to take your meals outdoors.
Source: www.houseplans.com
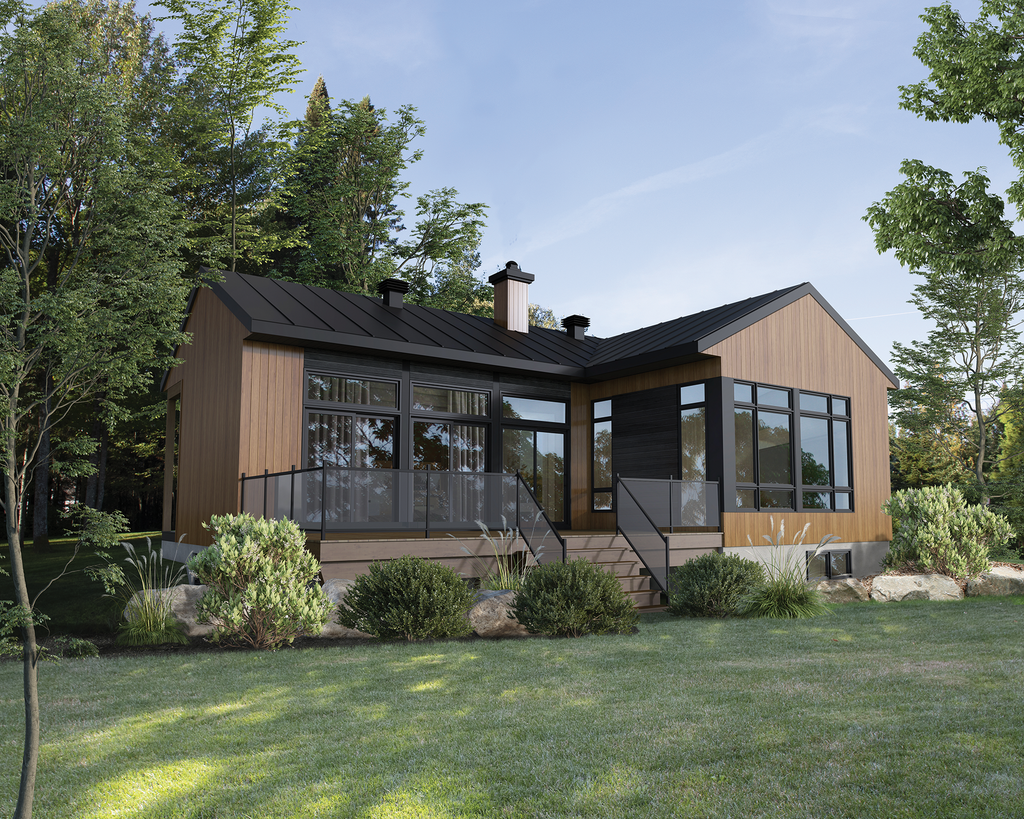
2-Bedroom Farmhouse
This delightful farmhouse plan provides two bedrooms, a full bathroom, and laundry space. The living room, dining room, and kitchen are all open for easy entertaining and plenty of windows for natural light and to take in those stunning views. This design also provides 10′ ceilings with a vaulted ceiling in the living/dining space.
Source: www.floorplans.com

2-Bedroom Vacation Style
This lovely Vacation Homes style home with Modern influences has 686 square feet of living space. The 1 story floor plan includes 2 bedrooms. The home has a lovely open floor plan with a spacious living room that flows into the kitchen and dining area. The kitchen is well-equipped with all the necessary appliances and ample counter space. The dining area has enough space for a large table and chairs, perfect for entertaining guests. Furthermore, the two bedrooms are both a good size and have plenty of closet space. The home also has a full bathroom with a tub/shower combo. This home would be perfect for a small family or couple looking for a cozy place to call home.
Source: www.theplancollection.com
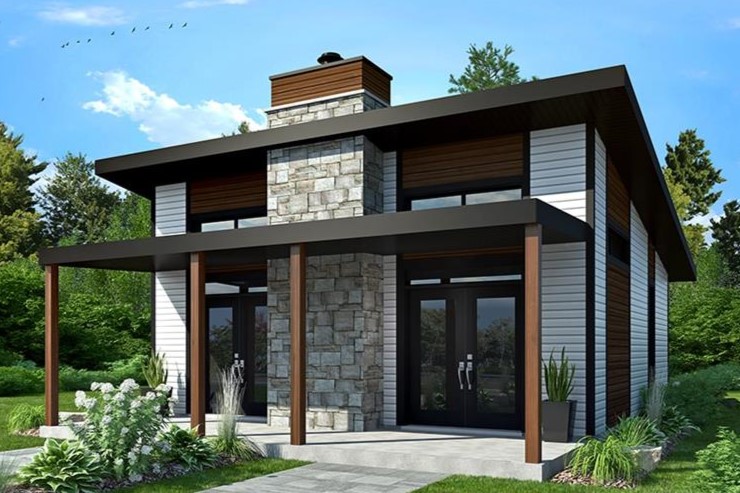
2-Bedroom Truoba
This charming chalet will surprise you with its large windows that give the impression of being closer to nature. The house includes an entrance hall with a closet, a bathroom with a shower and bathtub, two bedrooms, and an open area shared by the living room with fireplace, the kitchen with a large island, and the dining room. Moreover, located at the back of the cottage, a large terrace will allow you to take your meals outdoors.
Source: www.truoba.com
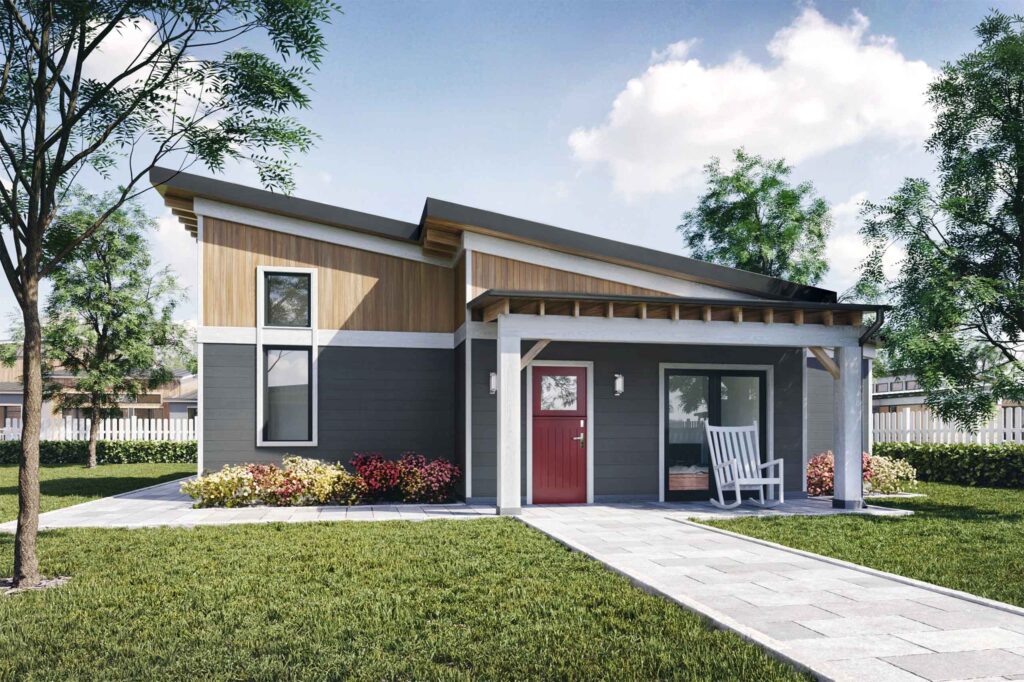
2-Bedroom Modern Contemporary
This charming contemporary style house plan is perfect for the ideal vacation home. The wood siding, flat roof with rock and stone accents gives it curb appeal that will update the neighborhood! The front porch is great for holding light conversations with friends and family. Coming into the home, there is a full bathroom ahead. To the left, the smart open floor plan layout allows you to enjoy a small group of guests. The dining area has access to the rear and leads to the upstairs bedroom.
What’s more, the bedroom mentioned previously has its own bathroom and access to the large upper deck which allows sunlight to enter the room from the sliding doors. In total, this plan has 924 living square feet, 2 bedrooms, and 2 bathrooms.
Source: www.theplancollection.com
