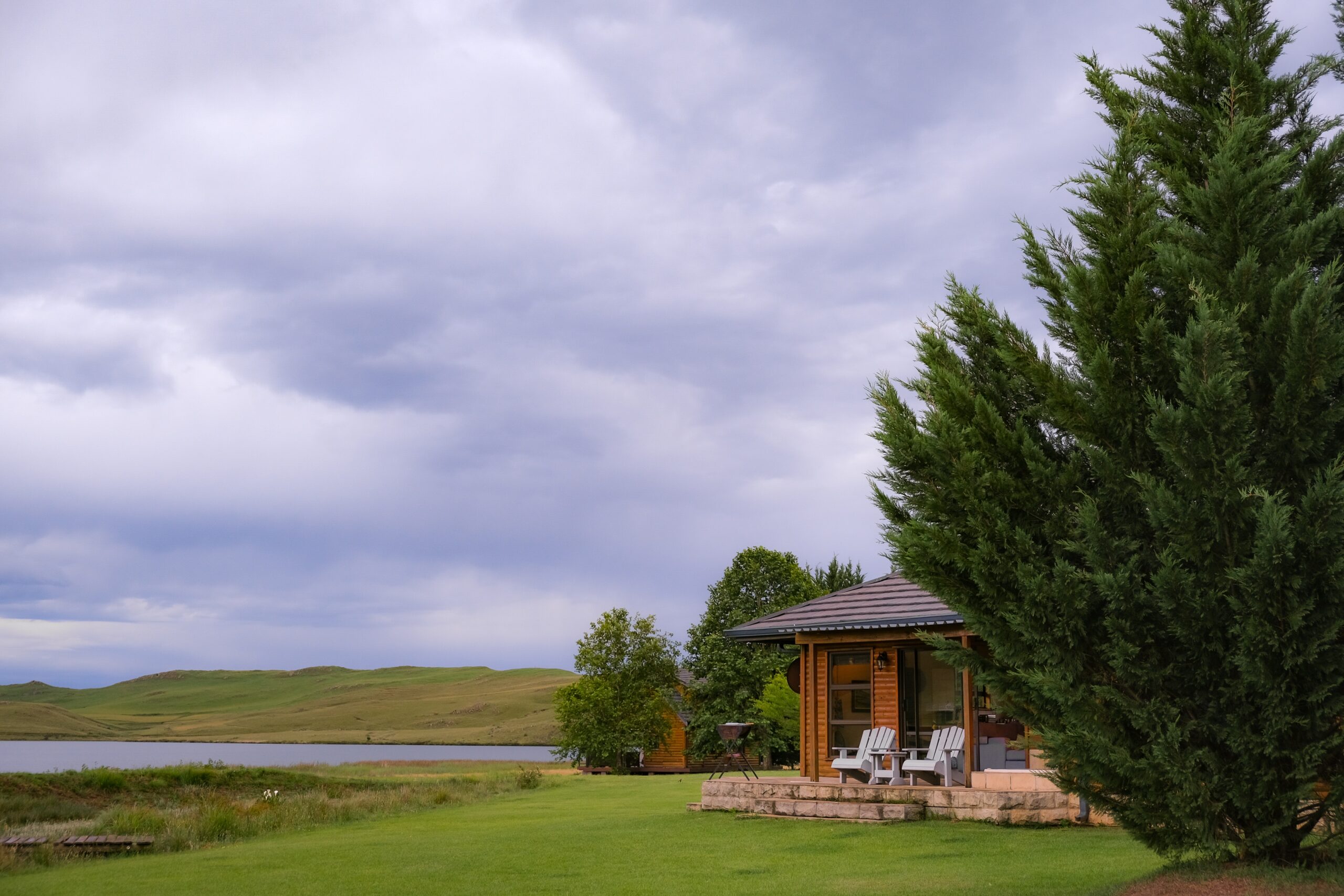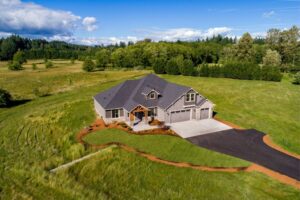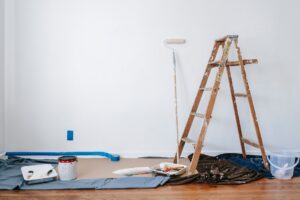The tiny house movement has gained a lot of popularity in recent years, with people looking to downsize or live in a more custom home.
These tiny house floor plans are perfect for those looking to downsize or for a custom lake house, mountain retreat, or beach bungalow. These tiny house blueprints are thoughtfully designed and come with a full throttle of Southern charm, including front (and sometimes back!) porches, stone fireplaces, and comfortable layouts. Although they may be small, they are not cramped. Explore these tiny house ideas and you may find one you can’t resist!
1. Cub Creak Cabin

This cabin plan is popular for its rustic style and cozy atmosphere. The cabin is spacious and open, with cathedral ceilings and plenty of natural light. There is also an outdoor covered patio, perfect for enjoying the natural surroundings.
The smells of a wood-burning fireplace, the cathedral ceilings and the abundance of natural light flowing into the living area are just a total complement to the openness of this rustic cabin plan. The outdoor covered patio allows for countless hours of the natural openness and complete involvement with the environmental surroundings. One of our most popular plans built in many locations throughout our country.
Plan: Cub Creak Floor Plan
2. Deer Run Tiny House
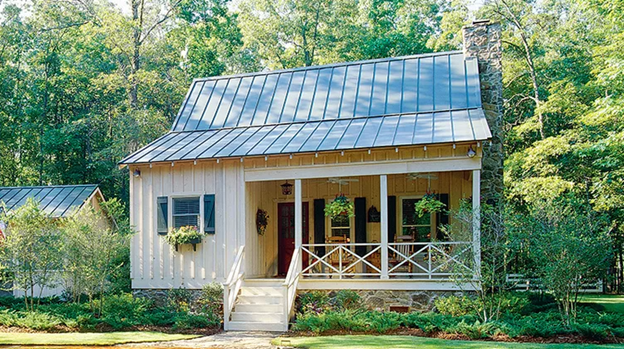
At Deer Run, you’ll find a cozy cabin that is only 973 square feet. The living room is open with a fireplace, plenty of windows, and French doors that open to the back porch. Upstairs, there is another full bathroom and a comfortable sleeping area for guests.
This home is designed to be both affordable to build and stylish. It would be the perfect place to stay for a getaway in the mountains or by the lake. The front porch would be a great spot to relax, and the living room has a fireplace and plenty of natural light. The dining room would be a cozy place to eat, and the upstairs bedroom has its own private bathroom.
Plan: Deer Run Tiny House
3. Whiteside Cottage
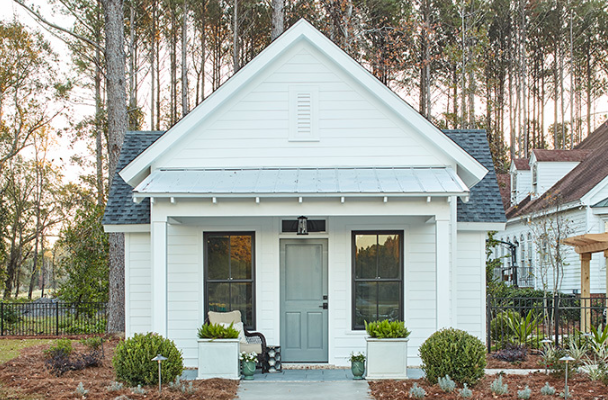
This quaint little cottage is only 430 square feet, but don’t let its size fool you – it still has a bedroom and 1.5 bathrooms, plus a tiny porch. The clapboard style helps it blend in perfectly with its surroundings in a peaceful clearing in the woods.
Plan: Whiteside Cottage
4. Quartz Tiny House
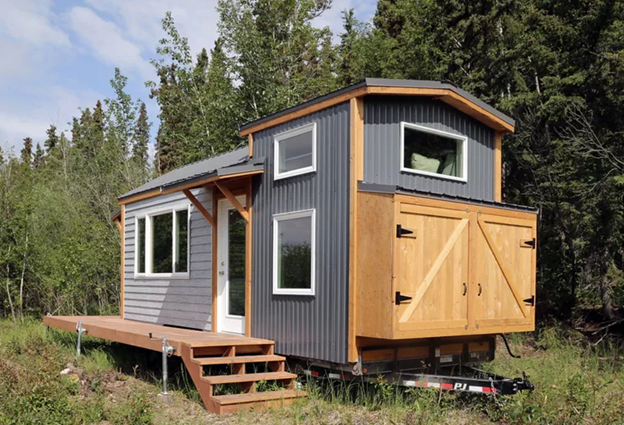
The Quartz Tiny House is a small, prefabricated home that can be assembled in just a few hours. The home is designed to be both sustainable and stylish, with features like a rainwater harvesting system and a green roof. The Quartz Tiny House is also very affordable, with a starting price of just $24,000.
This tiny house has a full kitchen, private bedroom, loft, and plenty of storage. It also has a lot of floor space, making it comfortable for several adults and children. The tiny house is built on a trailer, so you can take it with you wherever you go. Although it’s not meant to be a primary home, it would take care of all your basic needs. These complete plans include the floor plan, diagrams, building instructions, color photos, and even a video tour that takes you inside all of the features of this tiny home.
Plan: Quartz Tiny House from Ana White
5. Geary Tiny House
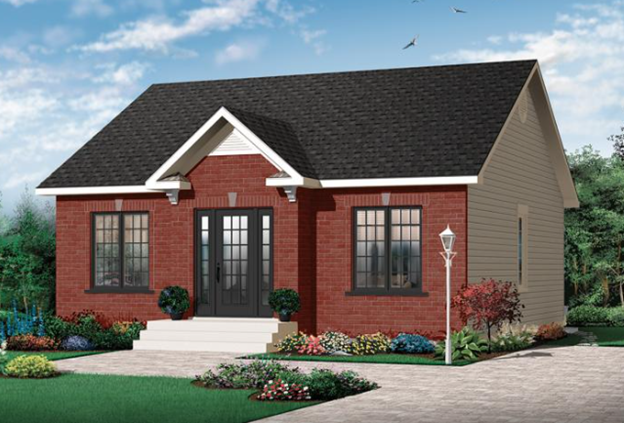
A traditional house plan with a classic, clean brick exterior. This small house plan is an ideal choice for those who appreciate simple living, build a vacation cottage, or add a guest cottage to their property.
You come to the front door after climbing a half-flight of stairs. The designer suggested a door with glass panels to let extra light into the home. The entry has a coat closet nearby.
The floor plan opens to the great room. The kitchen, living room and dining space are all connected and open, which allows conversations to flow freely between the rooms. The dining room has a sliding glass door that provides access to the backyard. The C-shaped kitchen has counter space on three sides. The wall pantry provides additional storage space while the eating bar provides additional seating or a place to serve snacks or supervise homework.
This one-story house plan offers two bedrooms. Both are located on the left side of the floor plan. A shared full bathroom is located between them and features a combination shower and tub.
A staircase in the center of the home leads down to the basement foundation. This space provides the homeowner with flexibility to add to the Geary as their lifestyle and needs evolve. You can use the basement as an additional family room, bedrooms, or hobby space.
Plans: Geary Floor Plan
6. Homesteader’s Cabin
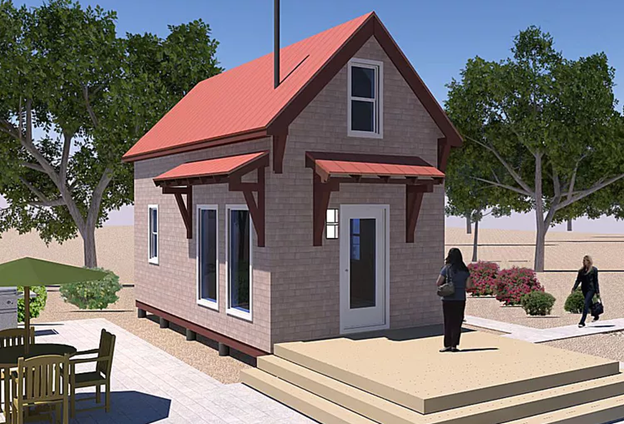
This is a plan for a homesteader’s cabin. You can built this cabin with logs, and you can have a porch and a loft. The cabin is simple and sturdy, and it is to be a place where the homesteader can feel at home.
This tiny house plan from Tiny House Design is designed to help you build a small home that can serve as a comfortable living space. The lower level of the house includes a living room, closet, bathroom, and kitchen. You can use the loft as a second floor living space or left open to create a higher ceiling for the lower floor. The plan includes a PDF file with all the different views of the house’s parts. Also, you can use the SKP to make changes to the design using SketchUp.
Plan: 12×24 Homesteader’s Cabin
Is it more cost-effective to purchase or construct a small home?
There is no definitive answer to this question. It depends on several factors, including the cost of materials and labor in your area, the size, and features of the tiny home you want, and whether you are willing to do some of the work yourself. In general, though, it is usually cheaper to build a tiny home than to buy one.
Building a tiny home from scratch is usually cheaper than buying a ready-made one. However, it requires plenty of construction know-how. Tiny home kits are a nice middle ground. Although, they still require some building experience, they’re more all-in-one. Also, they often minimize much of the prep work of building a tiny house from only a blueprint.

