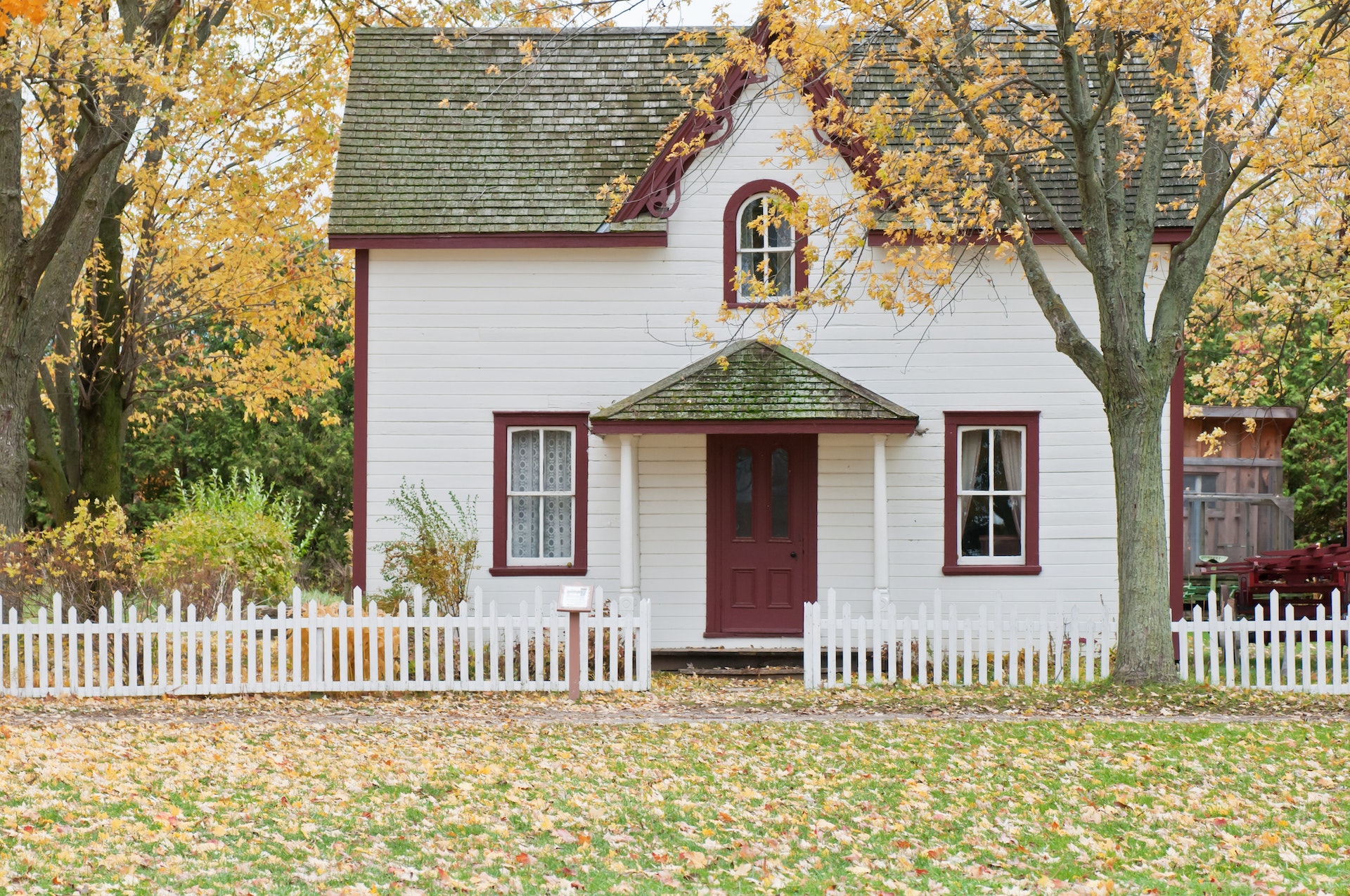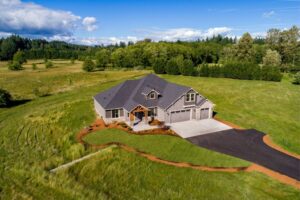Have you looked for reasonably priced tiny houses for sale? It might often feel like economical tiny houses are a thing of the past but that’s not precisely accurate in reality.
Although it appears that tiny house costs are rising quickly, a large part of that rise is due to tiny house builders constructing additional dwellings. They charge for labor, licenses, company insurance, and other expenses.
The buyer may receive a significant benefit from having confidence in the quality of the small house’s construction.
That said, we have listed the top five tiny house designs below $100,000!
1. Escape’s Traveler XL ($88,940)

The Traveler XL comes with a basic package that includes a lot of features. This includes maple composite flooring, a kitchen with cabinetry, a stainless gas stove, and a deep stainless sink. The bathroom includes a vanity with a surprisingly roomy single bowl sink, a faucet, a tub/shower, a toilet, an exhaust fan, a large mirror, LED lighting, and hardware. That’s right, there’s a tub in this tiny house! Furthermore, there are options to upgrade from the basic package, and they are all transparently priced on the spec sheet.
- 30 feet wide
- 344 square feet
- 2 beds, 1 bath
2. Minimaliste’s Nomad ($71,000)
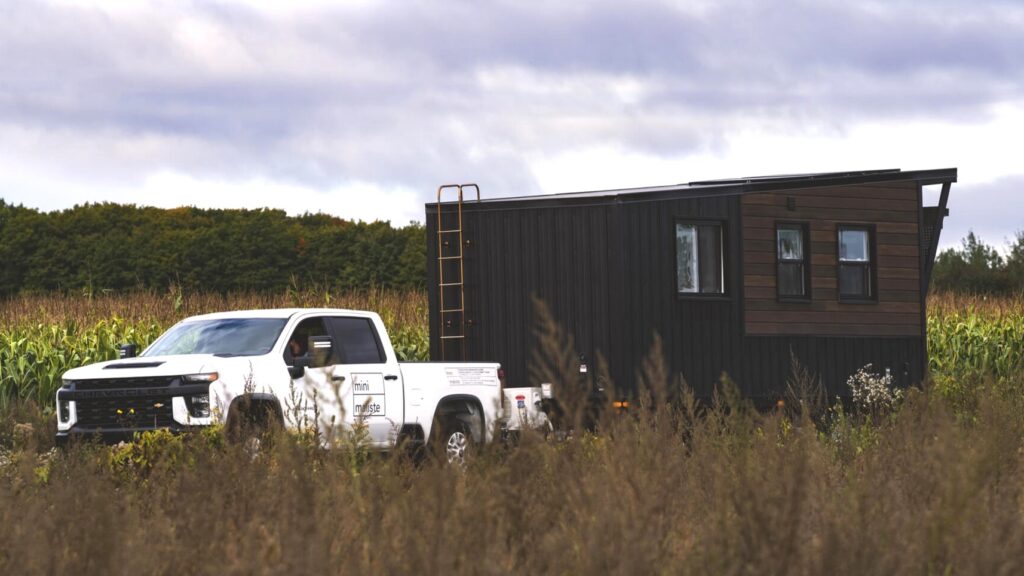
This house has everything you might want, including a standing-height bedroom, a tub in the bathroom, a full kitchen, and more. Moreover, the windows are made of tempered glass, and the outside is entirely made of steel, which requires minimal upkeep. In fact, the Nomad is intended for people who are considering traveling off the grid seriously. If you decide to upgrade to water tanks, those tanks won’t freeze in the winter. So even if you aren’t linked to a main water source, you will always have reliable access to water for all of your needs.
- 24 feet long
- 165 square feet
- 1 bed, 1 bath
3. CERTIFIED Built ($55,000)
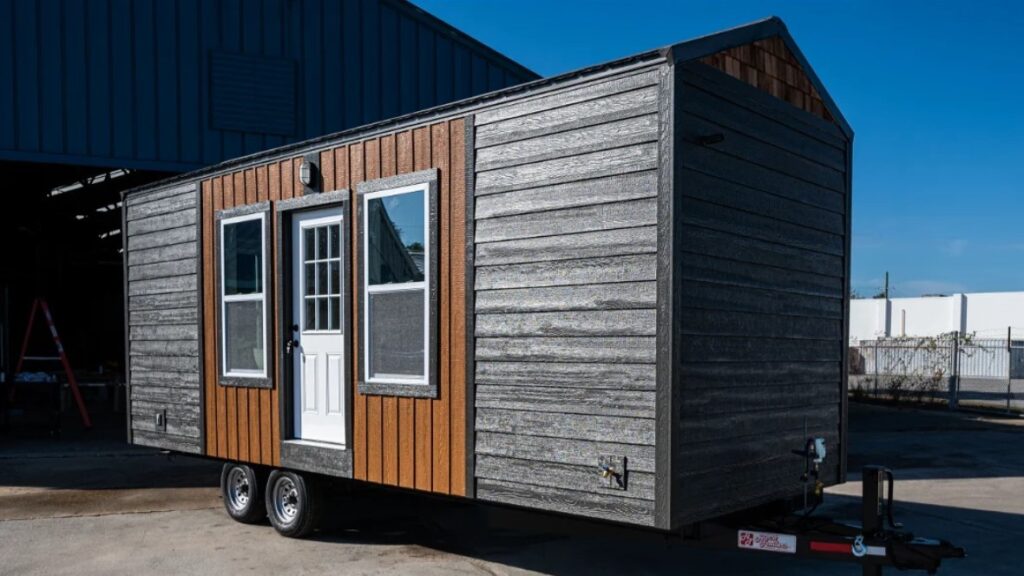
The house is beneath the 13.5′ height threshold and is 24′ long by 8′ wide. This indicates that it can be conveniently delivered to your parking location, wherever you are in the continental United States.
This tiny home is the product of almost 12 years’ worth of input from tiny home owners. What’s more, the objective was to create a tiny home that satisfied the needs of the majority of tiny house residents, namely:
- Accessibility
- Accredited
- Downstairs sleeping
- Long-term use
4. Quaint Cottage ($41,600)
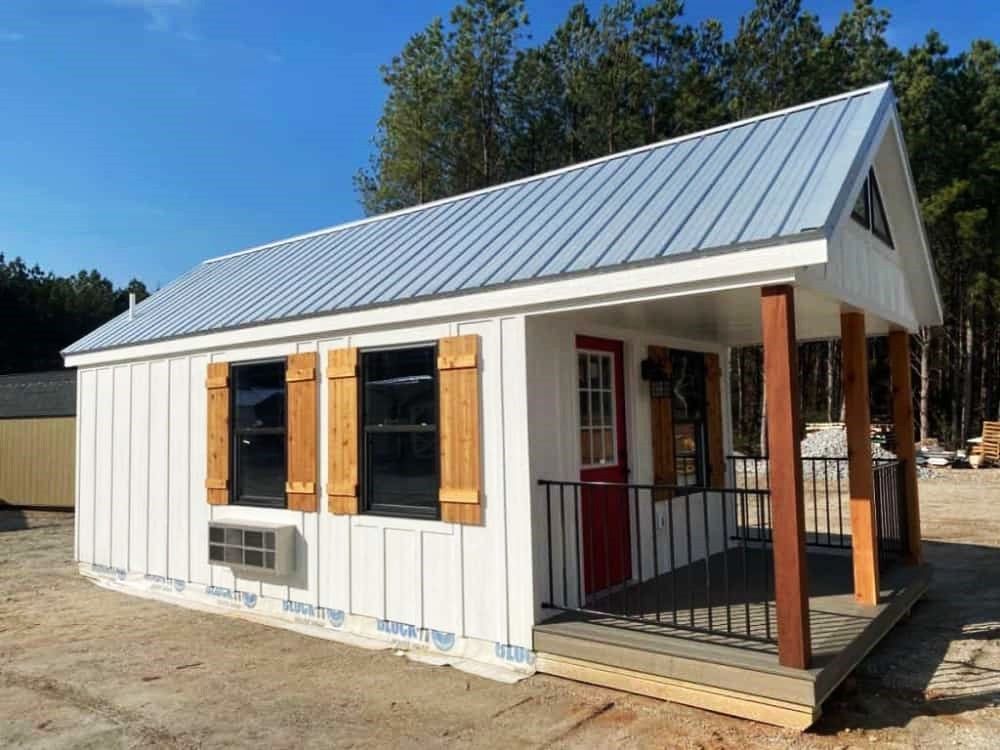
This charming cottage is complete and prepared for delivery! It is a modular home that has been approved for NC or SC. In addition, this 12×28′ house has a covered porch, two loft spaces, a full bathroom, a kitchenette, and a living space of 156 square feet.
Board and batten siding, a metal roof, gable windows, black windows with prairie grids, and vinyl plank flooring are all included in the exterior finish of this house. Also, custom-built cabinets in a variety of colors, whitewashed shiplap on the walls, graywashed v-groove wood on the ceiling, and oil-rubbed bronze plumbing and electrical fixtures are incorporated. Moreover, Metal railing, timber tech decking, and lovely 6×6 cedar posts adorn the front porch.
5. Tiny House on a Trailer ($35,000)

This modest house feels spacious because to its large windows and sliding glass door! The bathroom has a stand-up shower, a dry flush toilet that is also plumbed for a regular household toilet, and lots of storage. It also has a handcrafted barn door. To ensure that you don’t miss the game when nature calls, it even features a TV. You will also find a sizable double sink, a two-burner stove, a microwave, and lots of cabinet space in the kitchen. You can store all of your food, dishes, pots, and pans. Further, this little house is very well insulated, and will not use much power to keep it at your desired temperature. It is furnished with a fantastic surround sound system, 50″ HDTV, a large leather-like sofa for your guests, air and heat.
Check out our step by step guide to building a tiny house!

